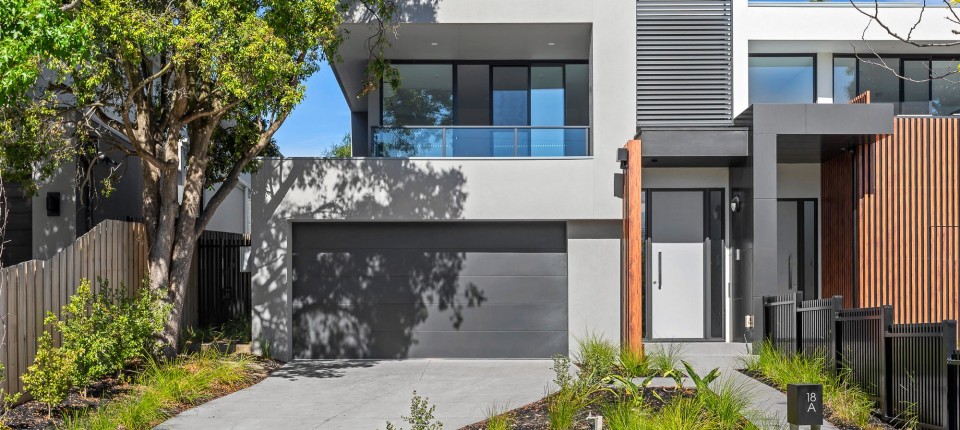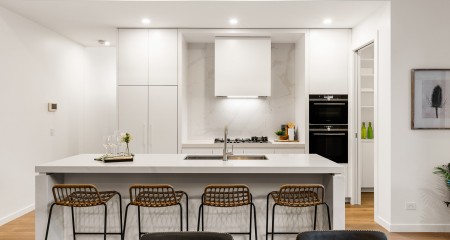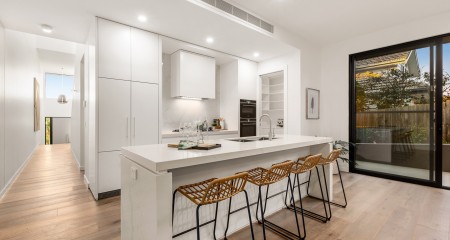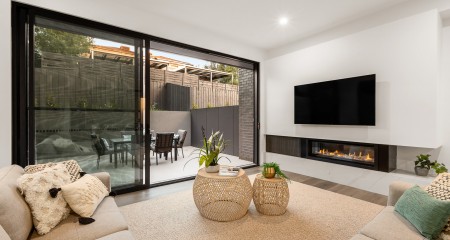

Surrey Hills 18A Beech Street
Super Luxe Arhcitectural Design
With a sleek and stunning architectural composition and convenient location in a quiet Surrey Hills pocket, this impressive four-bedroom residence is ideal for busy families and professionals seeking a low-maintenance yet luxurious place to call home. Designed and built by one of Hawthorns most acclaimed boutique builders, it presents a new high standard in quality craftsmanship enhanced by tastefully considered aesthetics.
The design focused layout, with an emphasis on natural northern light, high ceilings and an expansive entrance, includes a relaxed open-plan living area with gas log fireplace, beautifully designed high spec kitchen with full butler’s pantry including fully integrated refrigerator, dishwasher and both convection and steam ovens. With a north-west orientation, the front of the home houses a plush formal lounge with framed floor-to-ceiling windows and generous balcony capturing treetop views across the suburb. Paved and low maintenance outdoor entertaining and all expertly landscaped for easy living. There are also four bedrooms with ensuite including downstairs guest bedroom, plus a stunning master with double vanity ensuite and walk-in wardrobe, separate laundry with outdoor access, internal shed, double-car garage and ample storage throughout.
Walk to Wattle Park, Village shops and cafes, Riversdale Road trams and Elgar Road buses with Kingswood College, Roberts McCubbin Primary, Our Lady’s Primary and PLC all easily reached and only minutes to Surrey Hills train station.
Sold
Inspect
Inspection of this property is available strictly by arrangement only.
Contact
-

Adam Garvey
adamg@garveycompany.com.au
0411 190 375 -

Kevin Garvey
keving@garveycompany.com.au
0418 312 619


